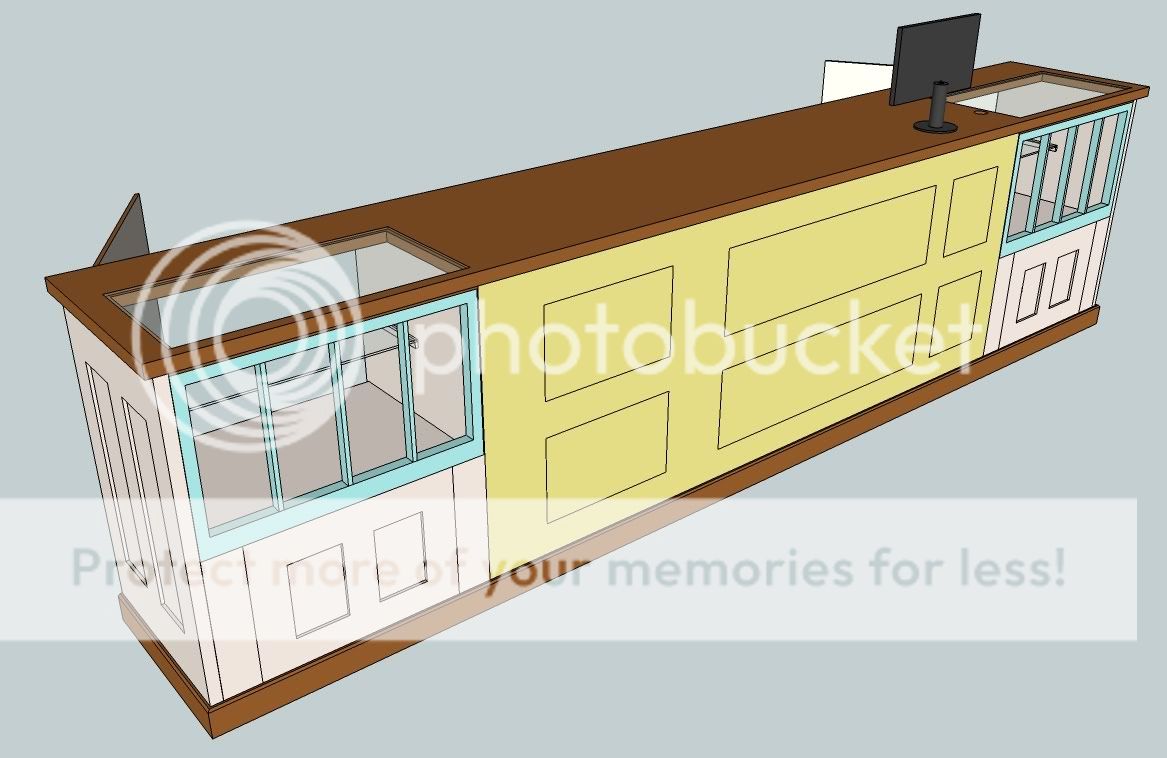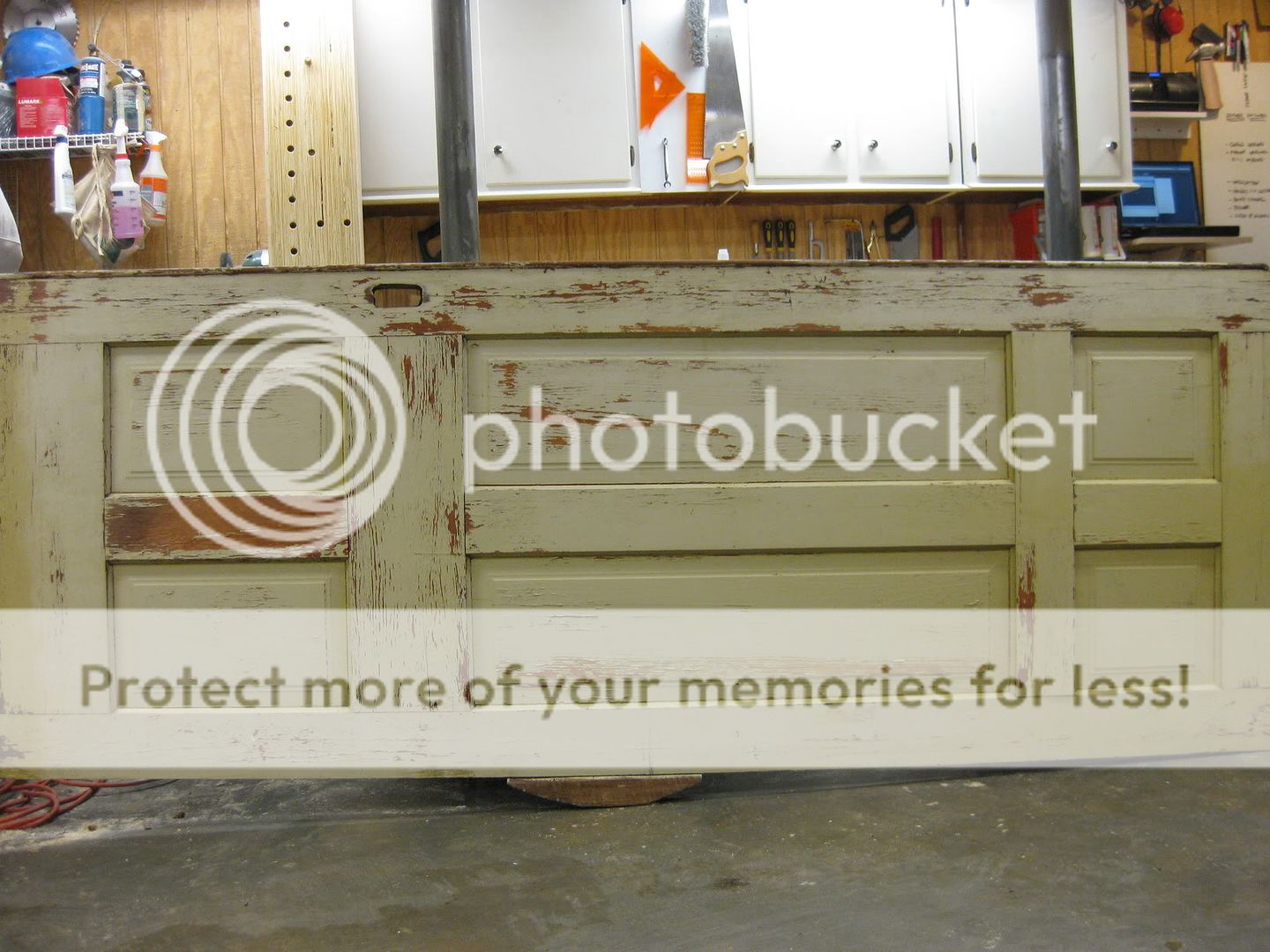Our friend has a clothing boutique in the Atlanta area, and she is opening another location soon. This friend is like my wife's crack dealer for dresses and accessories, and she always provides a personalized "Boutique Experience" when I need birthday or anniversary gift ideas. When she asked me to build the sales counter for the new store, I happily agreed.
The design process was an easy collaboration, and of course I went to SketchUp for the final model. Here's a shot of the whole project.
The style of the piece emphasizes reclaimed materials. Two old window sashes became doors to the jewelry cabinets at each end, and a few salvaged doors cover the front and sides of the piece. We raided a salvage yard together and found some lovely decrepit doors and windows for the project. To stabilize all the old flaky paint, I sprayed the windows and the yellow door with shellac, using a simple household spray bottle. This did a good job of getting in all the nooks and crannies and under the old paint, and the old stuff is much more firmly attached now.
The piece is coming together nicely, though it is a bit of a challenge in my small shop. The counter is almost 14 feet long, and my shop is just 16x19. Thankfully I came up with a modular design that can be assembled later. The two end cabinets are standard plywood cases with end panels made from door slabs. There will be an 8 foot middle section between the end cabinets, and this is just a stack of plywood dividers and shelves that get assembled later. What makes this possible is that the middle section is just a few stretchers, shown in the picture below.
The countertop is really the biggest space challenge, since it will be a single piece almost 14 feet long. I took the easy way out and went to Ikea for a couple 8 foot long sections of countertop, and I will join these together to make a single top slab for the sales counter. I'm not really sure how I will do this yet, but I am thinking a ten inch long half-lap will be likely.
I am enjoying the unique aspects of this project such as incorporating old reclaimed materials into a design. Making it look old and crusty while still being functional and crisply assembled is an interesting contrast. Delivery and installation will be in the next couple weeks, and I'll try to get some pictures of the final piece. In the meantime, back to work for me!






6 comments:
Aaron,
Nice project. I hope it pays well. I like what you've done with the reclaimed door and windows. I can wait to see what it looks like finished.
Great work so far Aaron.
Thanks for showing us.
Thanks guys. It's been fun trying to bring it all together. I'll be sure to get some pics when I install it.
Very interesting project. It is cool that you were able to use the reclaimed pices. Can't wait to see it completed.
I am impressed with the work I have seen. I wish my woodworking skills were equal. Look forward to future postings
The installation was this past weekend, and it went pretty smoothly. I still need to deliver and install the top. I just ran out of time and space in the shop for the huge top slab.
Post a Comment